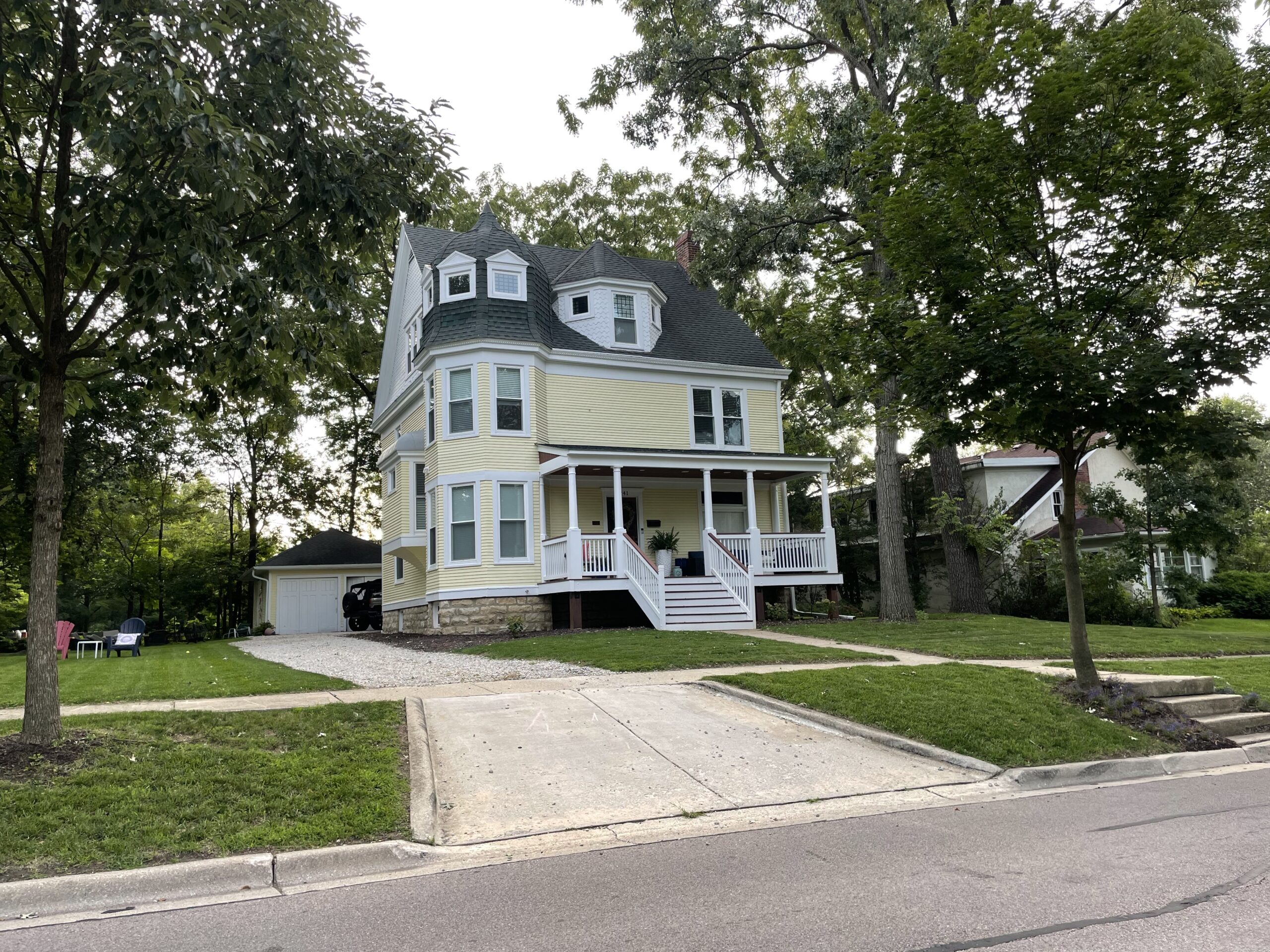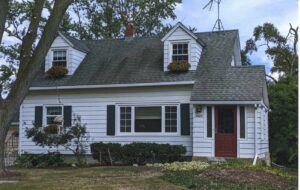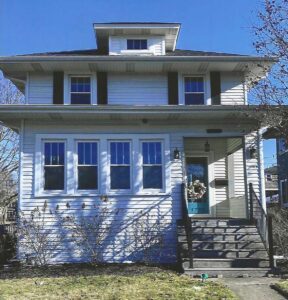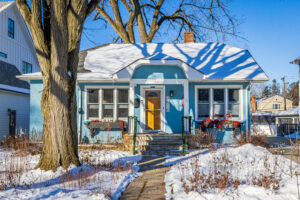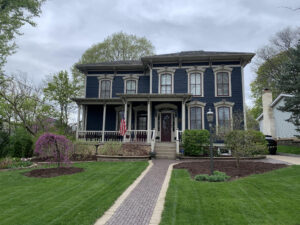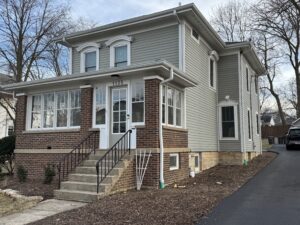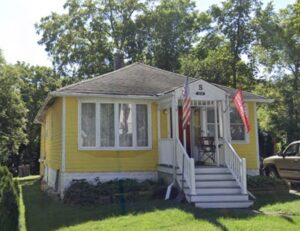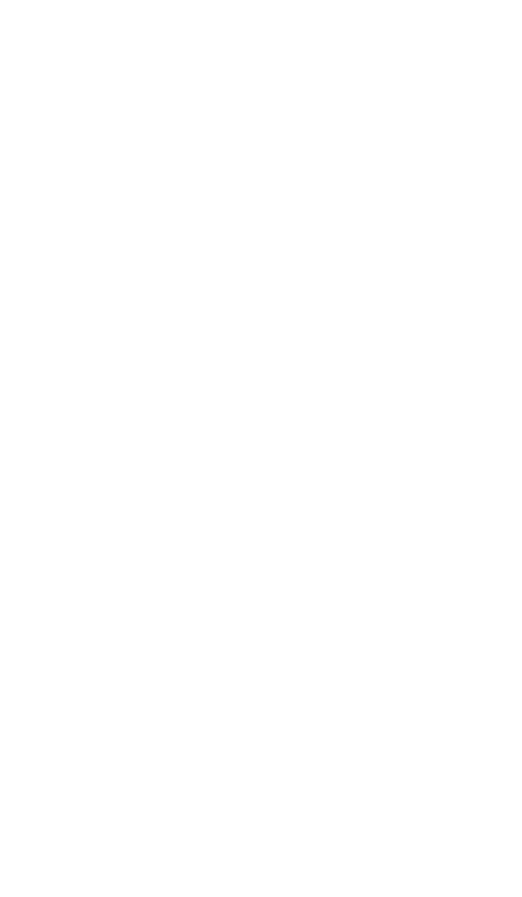This home possesses many features of a Queen Anne. The outside has both wood clapboard siding and decorative wood shingles. Wood trim embellishes the front gable. There is wide wood trim to mark the change in the materials from wood clapboard to the decorative wood shingles. The roof style has a centered front gable but the sides of the roof are asymmetrical and steeply pitched with a cross gable that is not centered.
The architect and builder of the house was J. B. Moss. The Lane’s have the original Blueprints for the house with J.B. Moss’ name. A note in the Downers Grove Reporter on 30 Apr 1896 states Moss will have an office in the Exchange Building. Mr. Moss was also a village trustee for three years. He is known to have built other houses in the village around this same time this house was built.
This house was researched by Chuck Holtzen.


