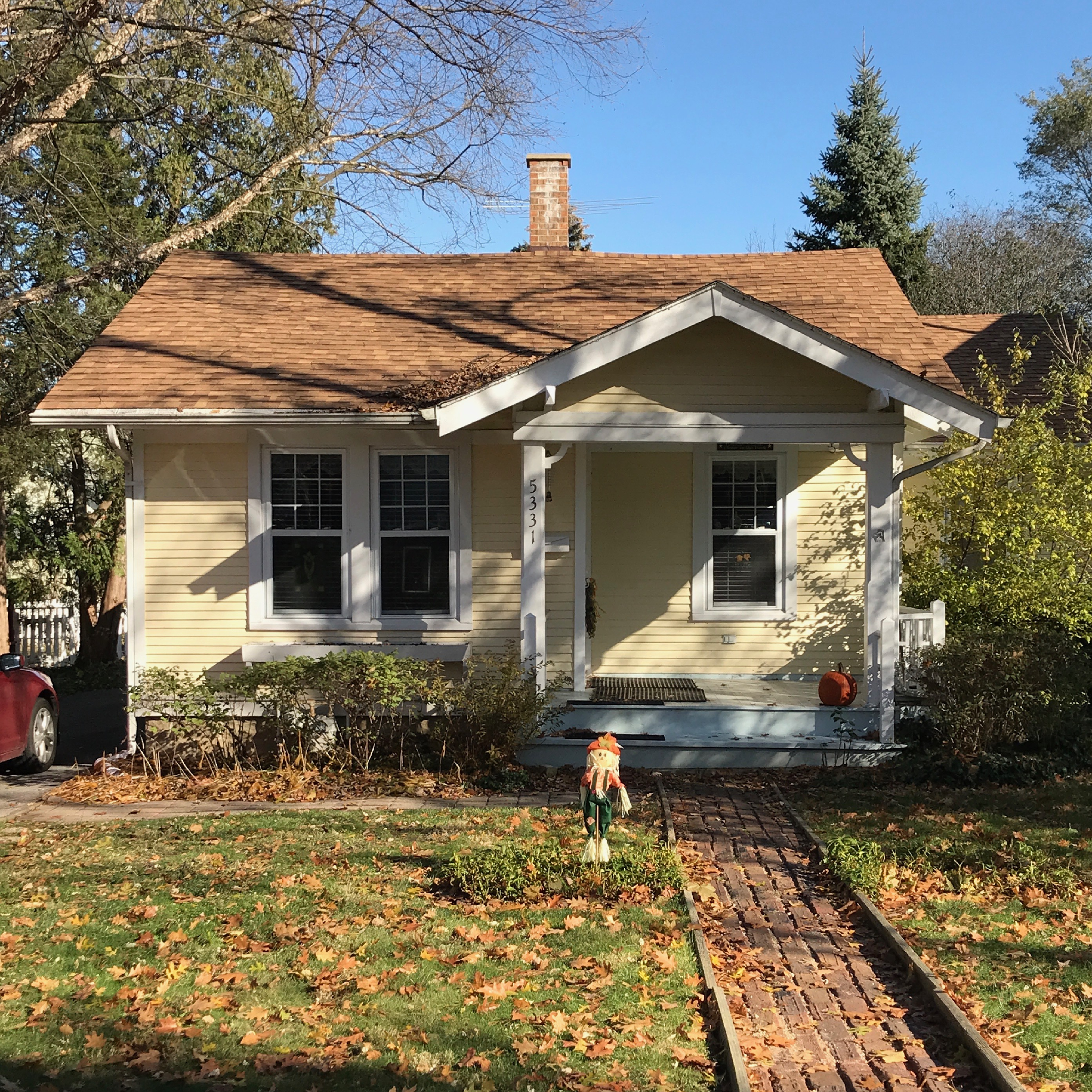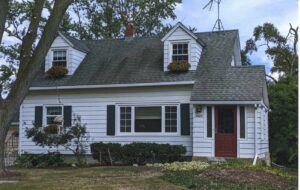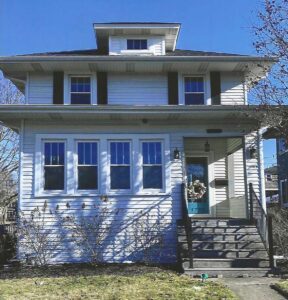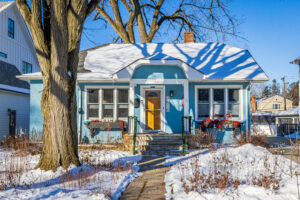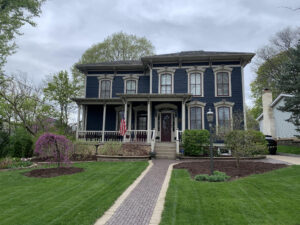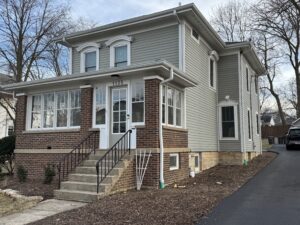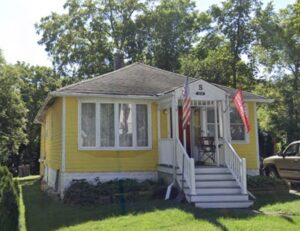The Mary Welling House, built in 1926, is a Sears Kit Home “Vinemont” model. More specifically, it is an Econo-Bilt home which were pre-cut kit homes that were not built to be durable homes, and therefore not as likely to endure through time. Consequently, not many Econo-bilt Homes still exist today. It’s believed that the home was built by Harry N. Starkey for Mary E. Welling. Records show that Starkey secured a mortgage for $1650 from Sears Roebuck & Co. The description of the Vinemont Model from the Sears Catalog reads:
“Three rooms and no bath. Asphalt shingle, exterior; corner front supported by concrete block and wood piers; exposed roof after tails; decorative bargeboards; glazed front door. Breakfast alcove off kitchen.”The home originally had just three rooms; a bedroom, living room and kitchen.
As the house had just three rooms, an addition was later added to the house. The addition included two bedrooms, a kitchen, and a bath.


