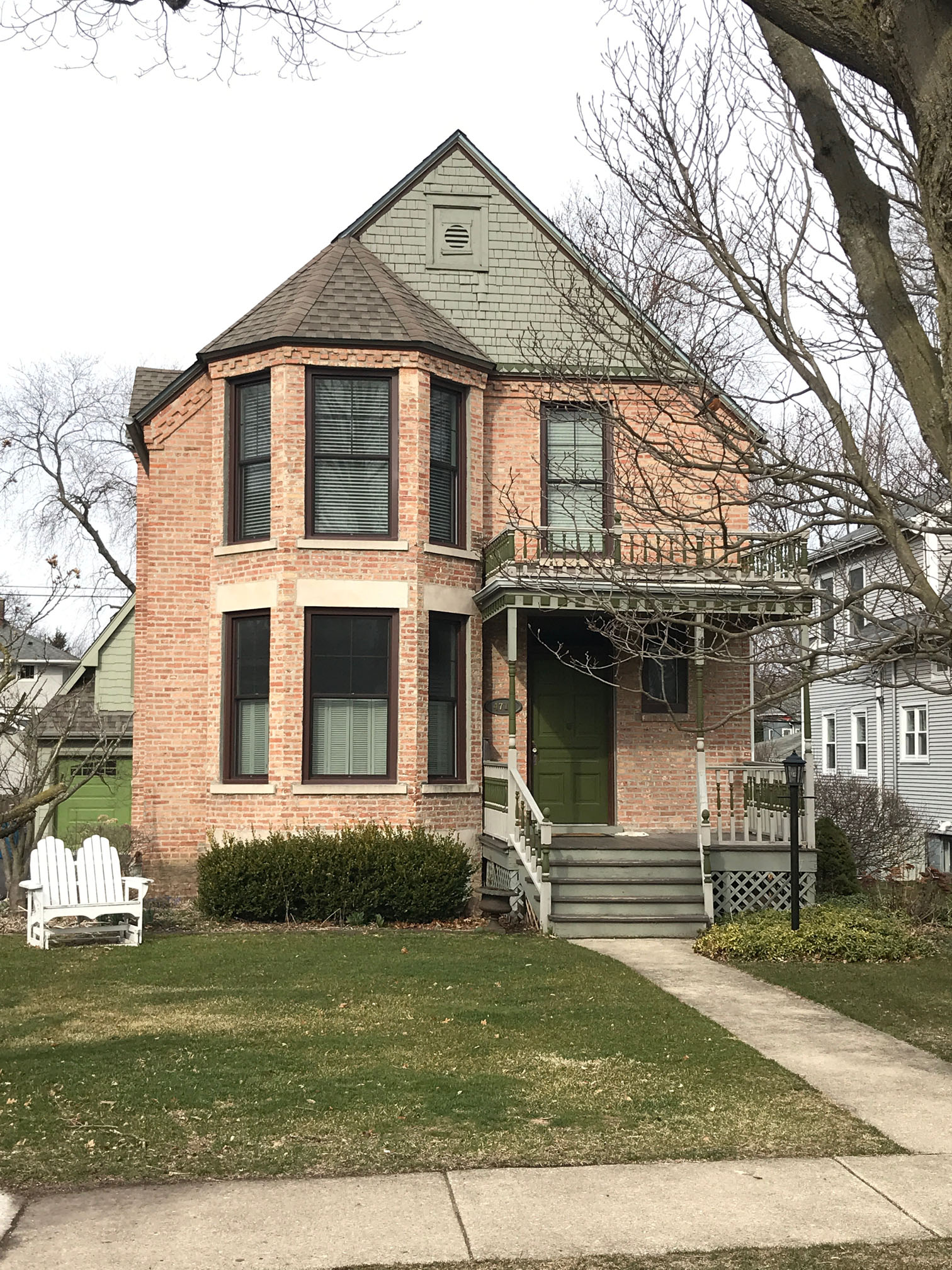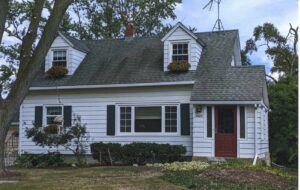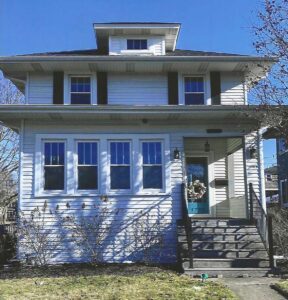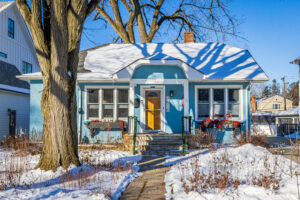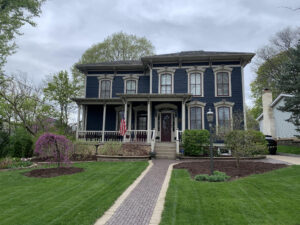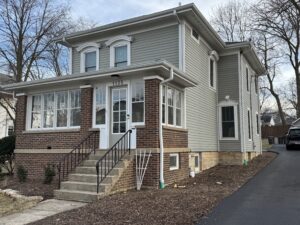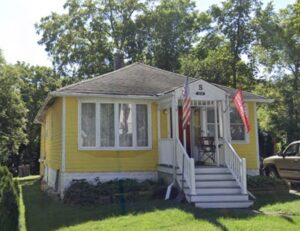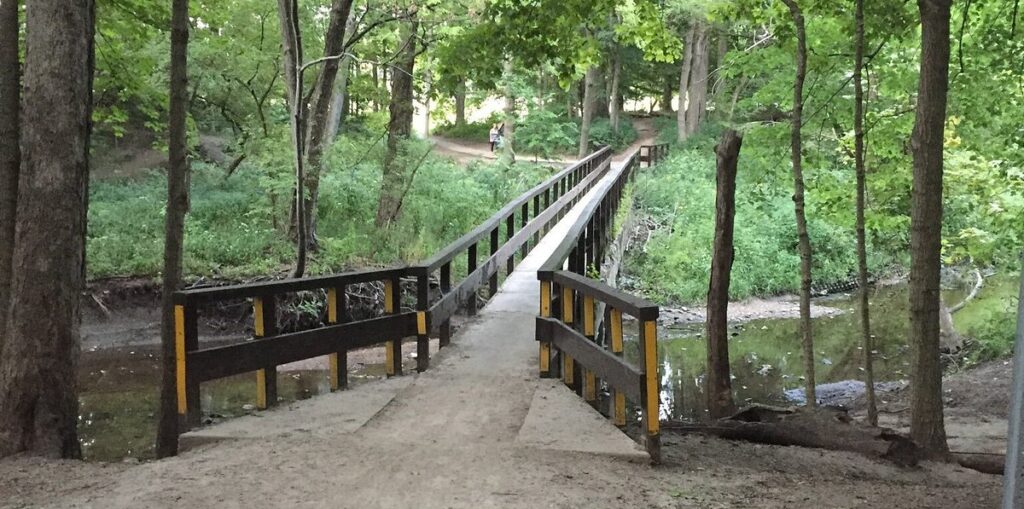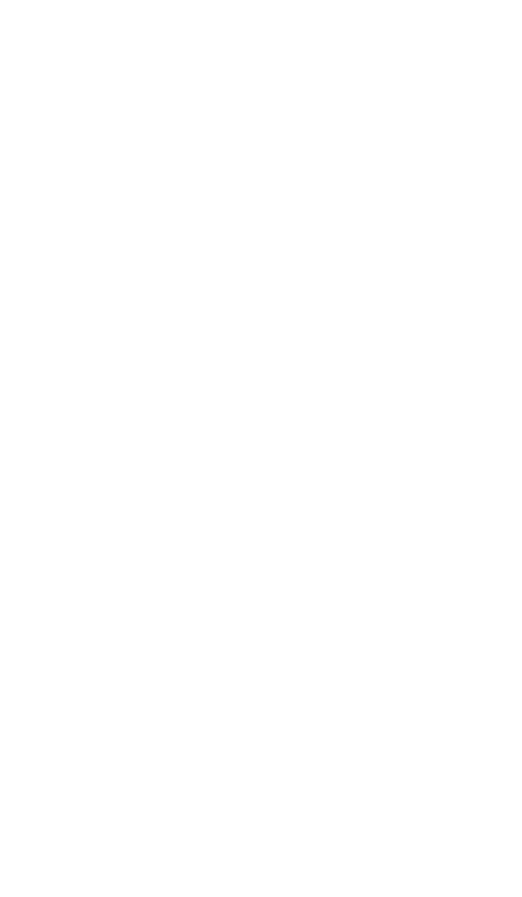Built circa 1894, the Wells House is a Queen Anne style home. Queen Anne homes were common during the Victorian era of the late 1800s and were first seen along the Eastern Seaboard. They later became popular due to their use in pattern books and the ready manufacture and distribution of pre-cut materials and architectural features. Typical features of Queen Anne style homes of the Midwest include wood clapboard and wood shingle siding, bandboards and wood trim, an asymmetrical form with steeply pitched roofs, tower bays, turrets, bay windows, and porches with elaborate details.
The Wells house possesses many of these characteristics including wood shingle siding at the gable, a 2 story bay window, an asymmetrical form, a steeply pitched gable roof, and a front porch with elaborate spindlework and balusters. Most of the house is clad in brick which is not often seen on a Queen Anne home.
Originally owned by Thomas Wells, Victor Fredenhagen was the owner from 1898-1905. Fredenhagen was one of the first realtors in Downers Grove, owned and operated a large dairy farm, and was a state legislator in 1874. He also served as the Supervisor of Downers Grove Township from 1871-1872. To attract buyers to purchase lots from the 1200 acres he owned, he offered free rides on the Burlington and all the milk you can drink. It appears that Fredenhagen never actually lived at 4710 Highland but did in fact own it during the time noted above.


