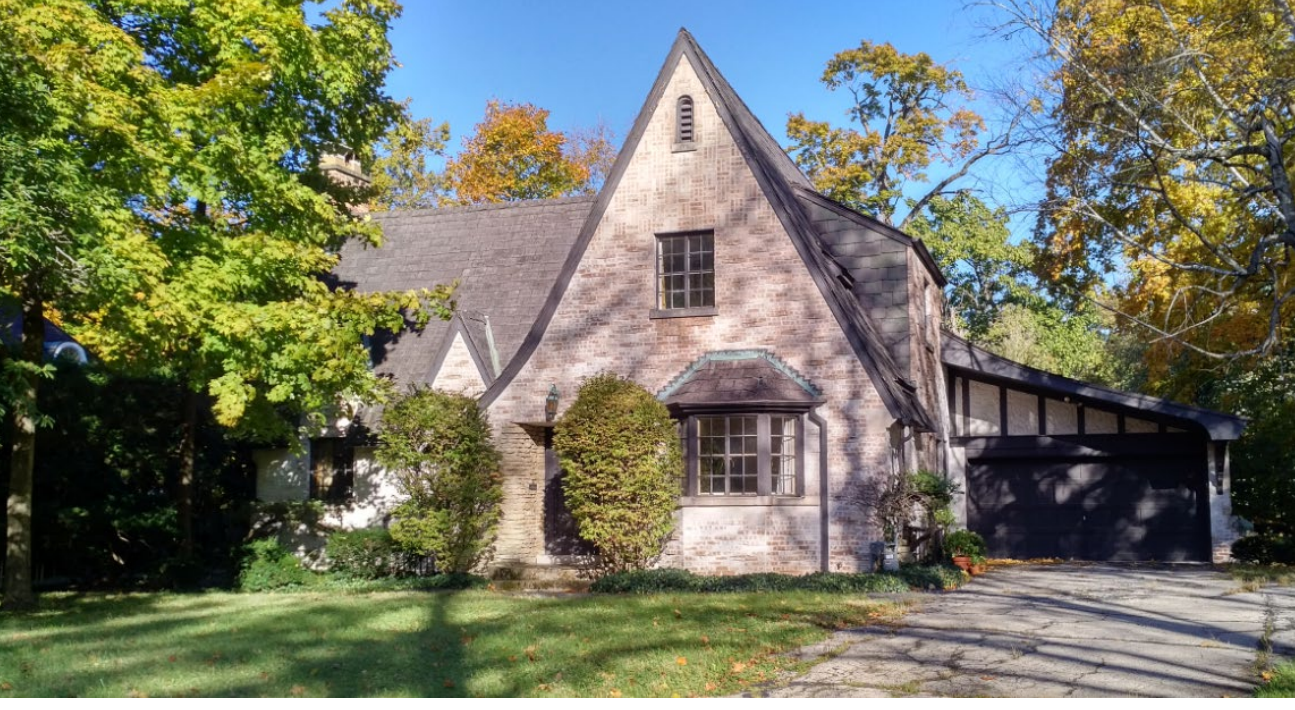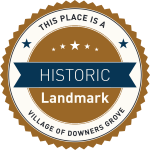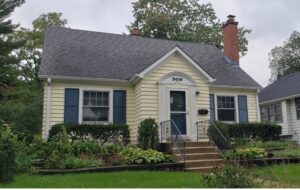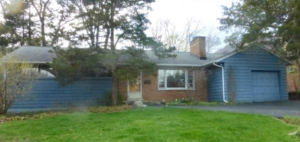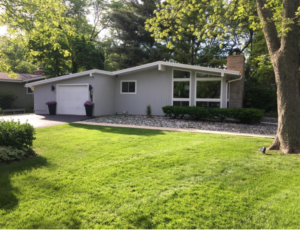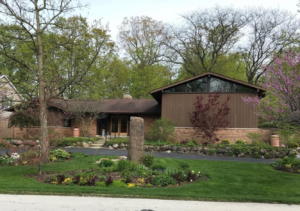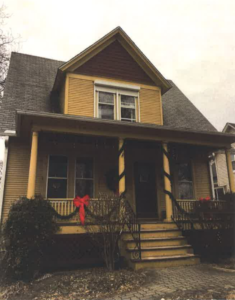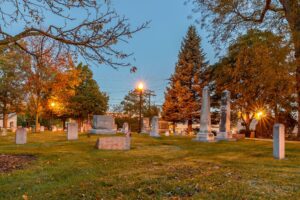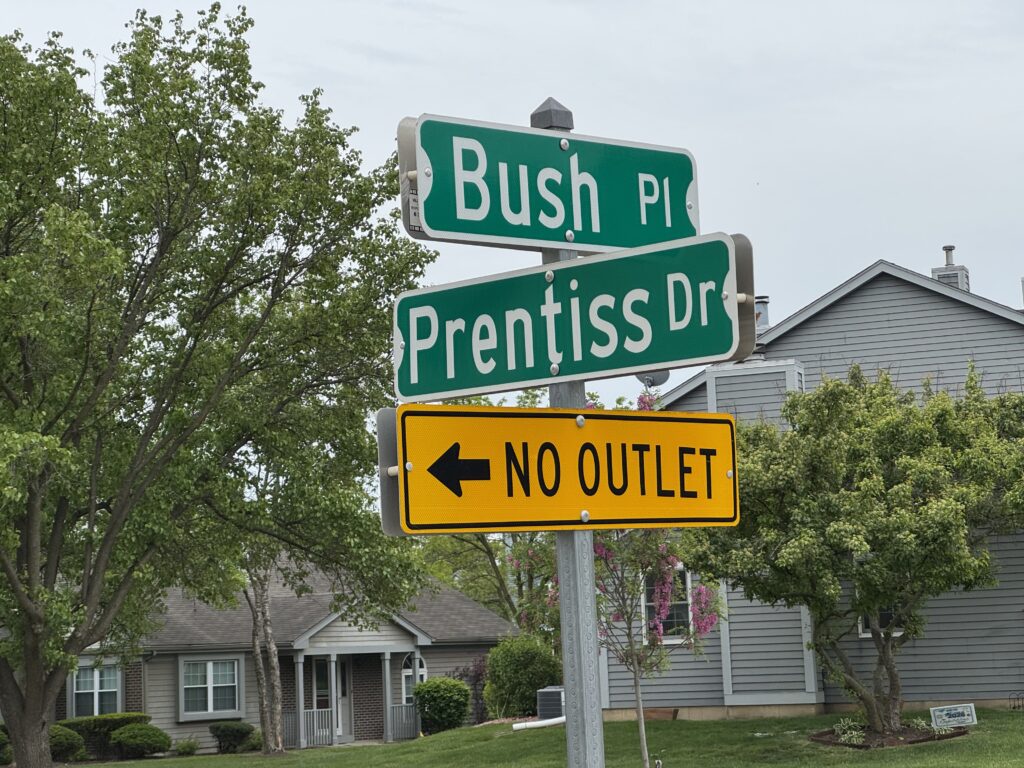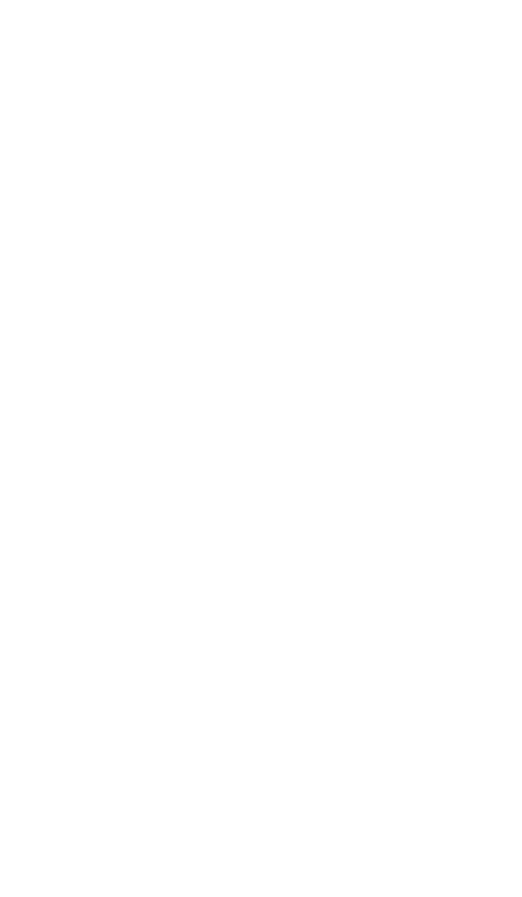This landmarked home is two stories tall with a dominant, steeply pitched, multi-gabled roof. The roofline is asymmetrical and adorned with a reverse dormer window on the east facade. The exterior building material is mainly brick with some sections composed of stone. While the brick is mostly laid to create a flush wall surface, some bricks are arbitrarily laid to encourage texture. The multi-paned windows can be found on the first and second floors surrounding the east, north, and west facades. An over-scaled chimney with decorative chimney pots is located on the west side of the home. Both entrances include wood entry doors. The garage is attached to the home by means of a “catslide” roof.
This home is best characterized by a variant of English Country Revival, English Cottage (or Cotswold). The primary distinguishing characteristic between this style and the English Tudor style is the construction materials; otherwise these two styles share similar forms, massing, and floor plans. Stucco and false half-timber exterior treatments provide the identity for the English Tudor style, whereas the English Cottage style relies on an all-masonry or a majority-masonry exterior.
There was an addition placed on the northwest part of the home between 1927 and 1956. According to the applicant, the location of the addition replaced a previously attached patio to the residence.
The property was surveyed in 1971-1975 as part of the Village Historic Building Survey. The report erroneously categorized this home as a Gothic Revival style; upon further review of the applicant’s application and consultation with the Illinois Historic Preservation Agency, English Country Revival more accurately describes the architectural style of the home.
For more information, see the Village of Downers Grove Landmarking Resolution for this house.


