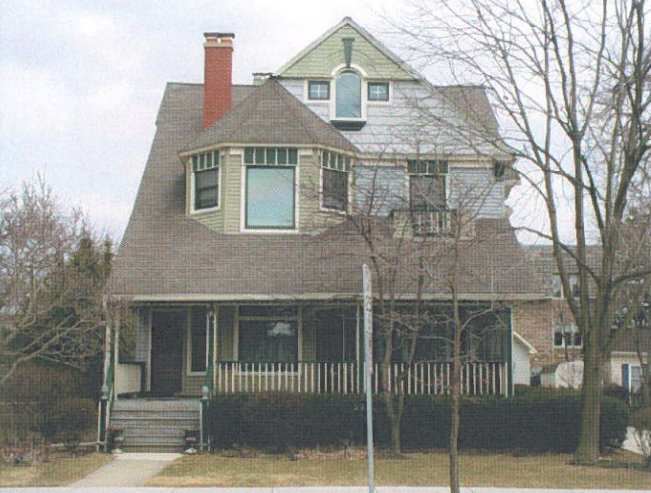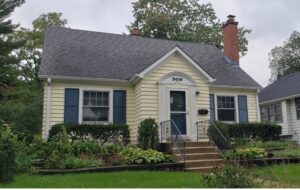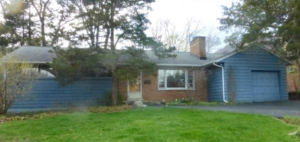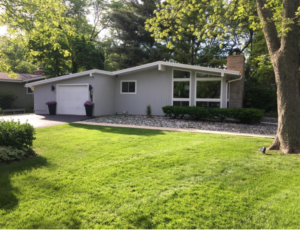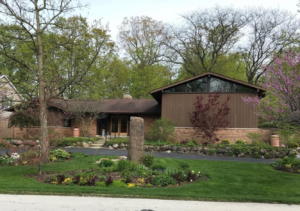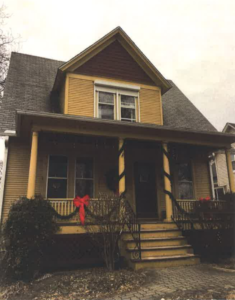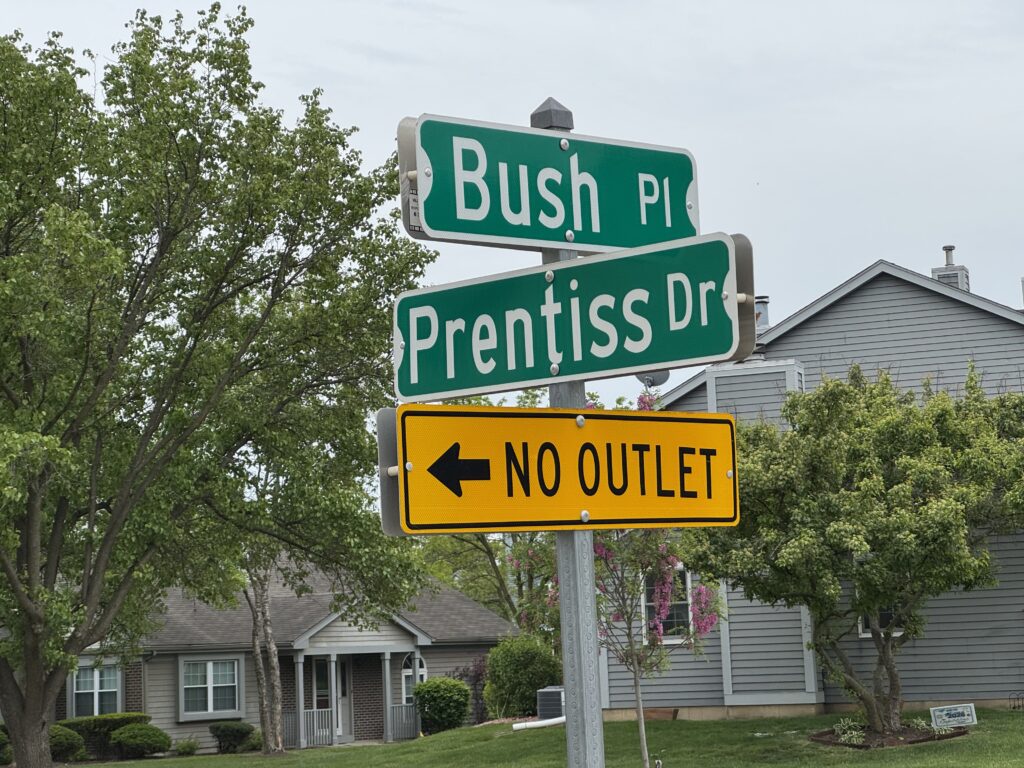This landmarked Victorian was built about 1904. It was the second home landmarked in Downers Grove.
The three-story Victorian house was the Gustav H. Bunge family home and was originally located at the northeast corner of Highland and Warren Avenues, current location of the Tivoli Theatre. According to the Downers Grove Reporter, the construction of the Tivoli Theatre led to the house being relocated to 4943 Highland Avenue circa 1927. Based on city directories, the Bunge family lived at the 4943 Highland location for approximately a decade before moving back into the Tivoli building.
The existing house has remained relatively unchanged since 1904. The front (west) façade is a classic Victorian façade with a porch extending across the entire front façade. The detailed front door is on the north side of the façade adjacent to the three-sided two-story bay. A small second story balcony is also located on the main façade. The triangular section at the top of the front gable is extended forward and is articulated with a Palladian style window. The front gable is adorned with shingle siding.
The south façade also includes a two-story bay. The primary window on the bay includes a dining room stained glass transom window portraying a meal with a pig, fruits and vegetables. The side gable is detailed with shingles curving into a recessed Palladian style window. The north façade includes a cantilevered wall extension where a window seat is located. The side gable is articulated as well, with shingles, a window row and an octagonal window. The rear (east) façade is unadorned, but a turret does protrude from the rear roof line. Many original interior features of the house remain. These features include original five-panel doors with transoms and elaborate door plates and knobs, stained glass windows, intricately detailed staircase carvings, detailed floor radiators, detailed fireplace mantles and original wood flooring.
For more information, see the Village of Downers Grove Landmarking Resolution for this house.


