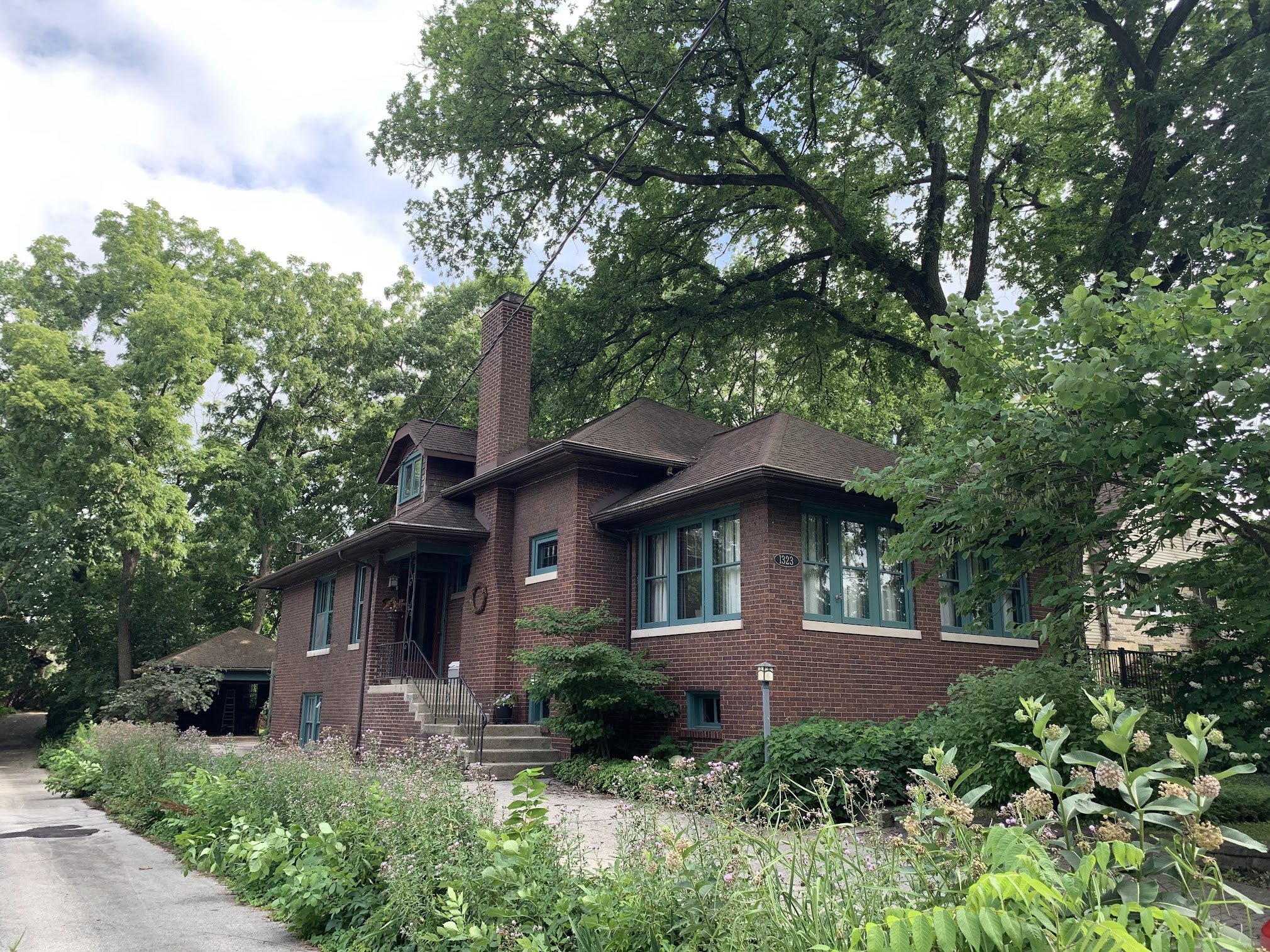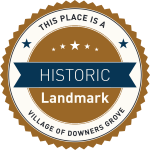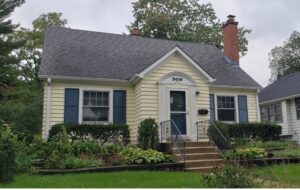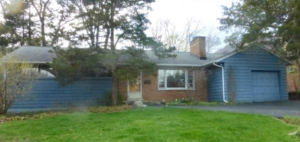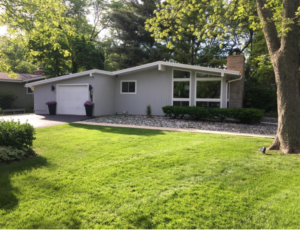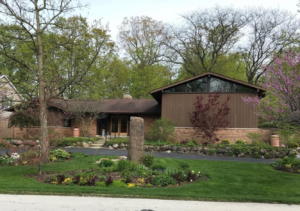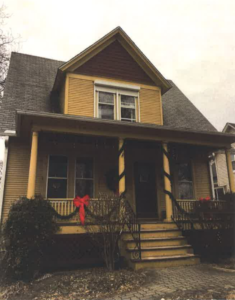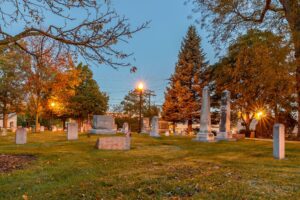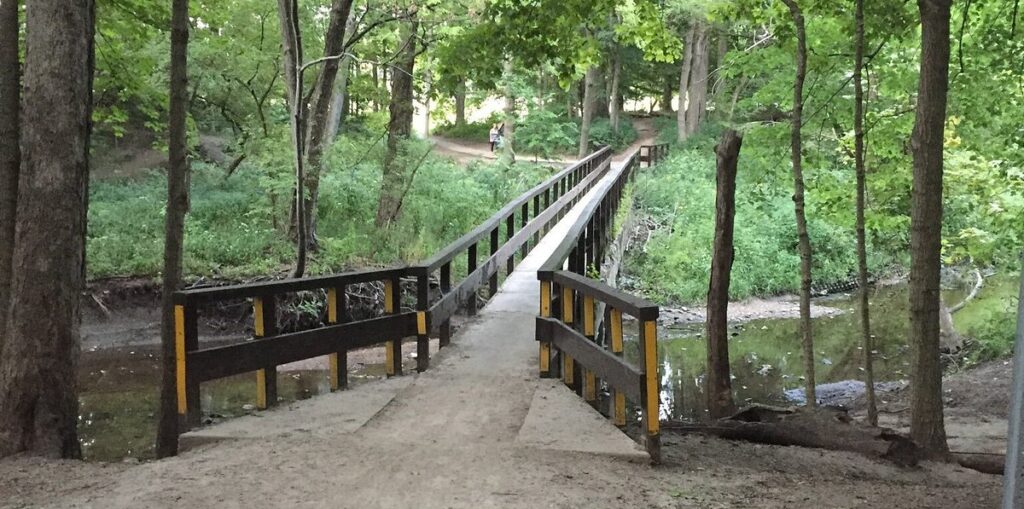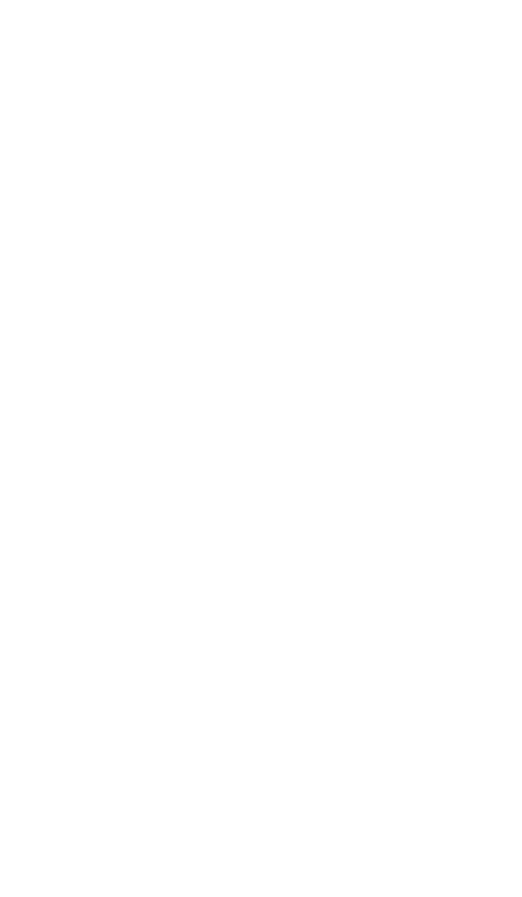This house with dark tapestry brick, 3-over-1 windows, deep overhangs, and telescoping masses combine to give the house a rich, textured appearance and intimate scale. It uniquely combines stylistic features and form from multiple architectural styles and movements of its time. This owners chose to landmark this home with Village. The home is also recognized as a Historic Home.
This custom-designed bungalow displays a collection of features that pull from a variety of architectural styles. The brick home is one-and-one-half stories in height with a low-pitched hipped roof and deep overhangs. For the preceding reasons, at first glance the home appears to be a Chicago Bungalow. However, per comments shared by the State Historic Preservation Office, the overall combination of design elements varies from the typical Chicago Bungalow. For example, the main entry is fully on the side, farther back than in a typical Chicago bungalow, entering into a separate vestibule rather than directly into the main living room. Instead, the offset recessed main entry was common in Prairie style houses. However again, the home cannot be identified as strictly Prairie style design. The Prairie style united tenets of the Arts and Crafts movement with design forms from local Chicago architects, in an attempt to develop a uniquely American architectural style. When considering the Arts and Crafts movement, the State highlighted features important to that movement; specifically the dark Tapestry brick, 3-over-1 windows, deep overhangs, and changing masses, leading to a rich textured appearance.
This home offers the unique combination of the aforementioned various movements and styles. In addition to the stylistic components, many original exterior features remain including: the original bead board tongue and groove wood on the porch ceiling and under the eaves, the front door that consists of mahogany wood and beveled glass, and the lead and stained glass windows on either side of the chimney. Also unique to a bungalow, there is a narrowing aspect of the structure with the second story pushed back, hiding its bulk.
Many of the interior architectural features are also original and include leaded glass enclosed built-in bookcases that flank the fireplace, natural finished hardwood floors, beveled glass doors, woodwork and other features. The footprint of the house has not changed since it was originally constructed. At the petitioner’s request, the detached garage is included in the scope of the landmarking. The brick garage has a hip roof and double-hung windows that match the primary structure.
For more information, see the Village of Downers Grove Landmarking Resolution for this house.
Research by Chuck Holtzen, Lois Sterba, and Amy Gassen.


