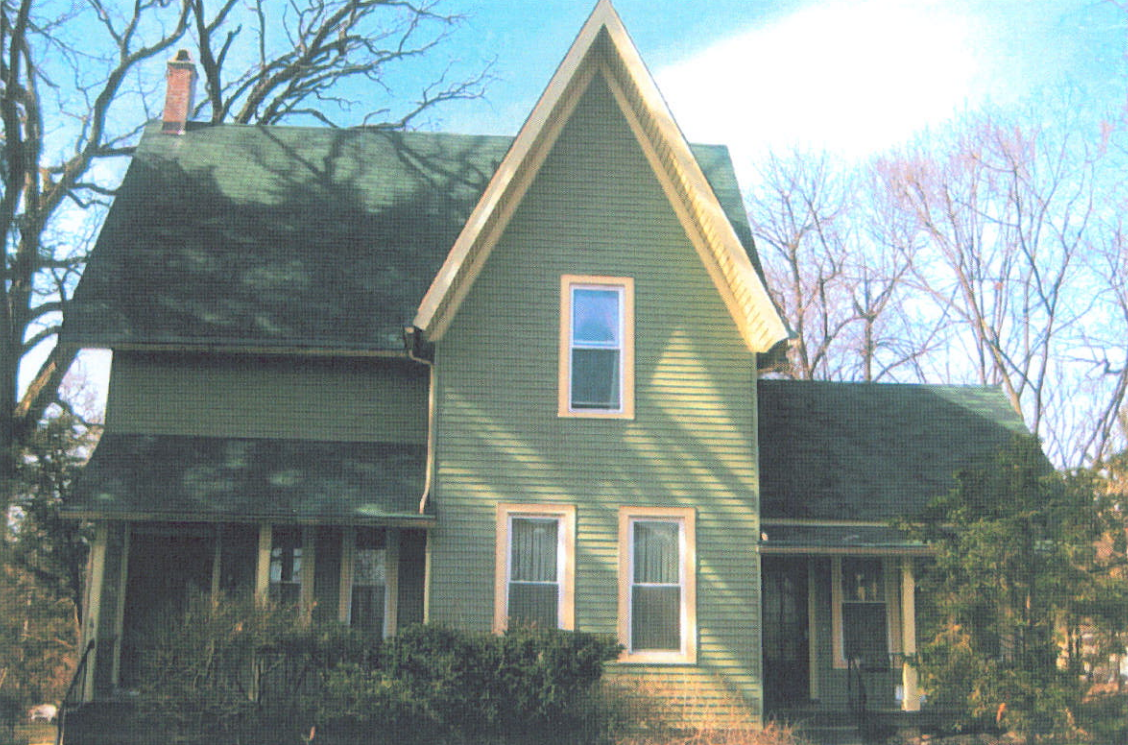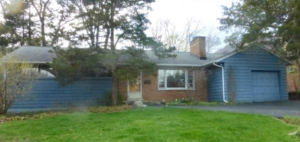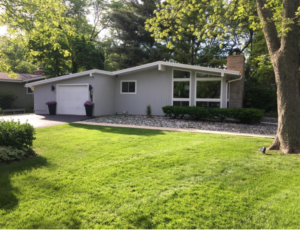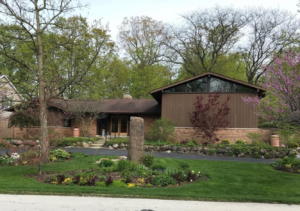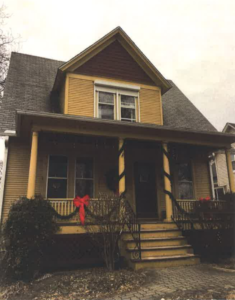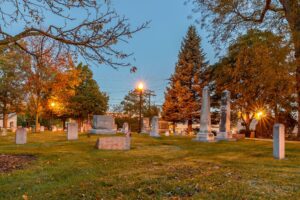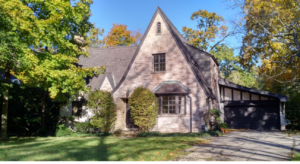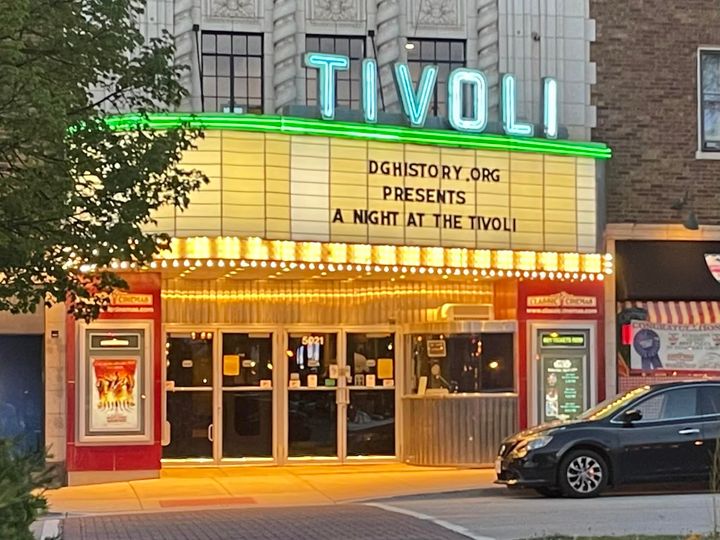This two-story Gothic Revival house was the first landmarked property in Downers Grove.
This house with a basement was designed by the petitioner’s grandfather and completed in 1888. The house has a stone foundation, original wood clapboard siding beneath newer vinyl siding, and a brick chimney with a concrete chimney cap on the south façade. The roof is a cross-gable with a steep front gable. The original window openings remain, but modern windows have been installed. An original three-panel, wood double door with a transom is visible on the east (front) facade. There are three porches on the house, two front porches on either side of the cross gable and one rear porch on the northwest corner of the house. The capitals of the porch posts are ornamented.
A detached garage is located in the rear yard. Based on discussions with Ms. Drew, the one-story, two-car garage is estimated to be more than fifty years old. The 24-panel wood garage doors remain, although the exterior has been clad with modern siding.
For more information, see the Village of Downers Grove Landmarking Resolution for this house.


