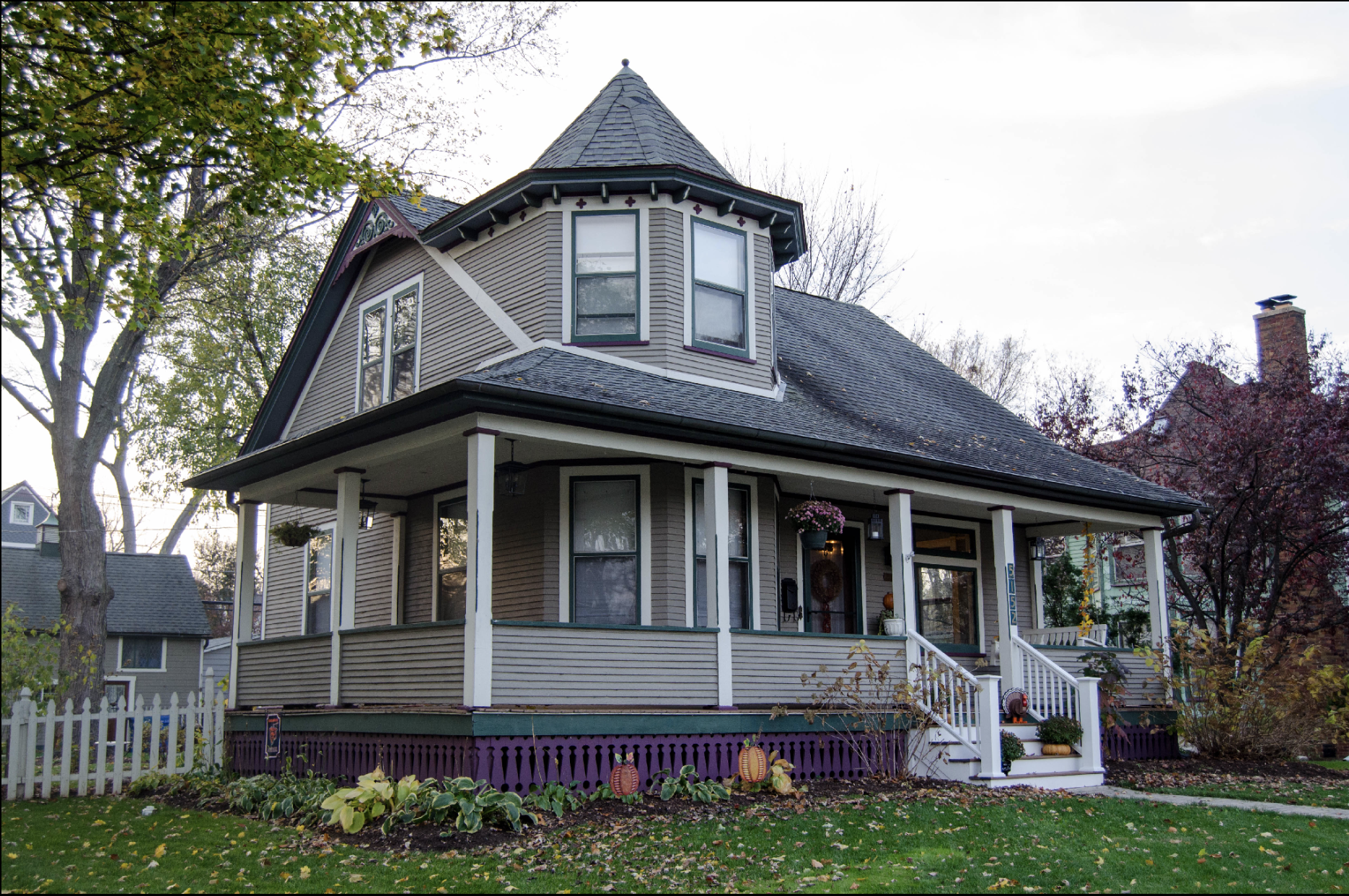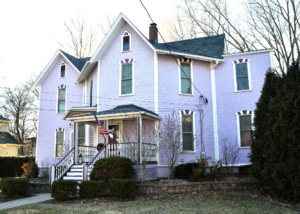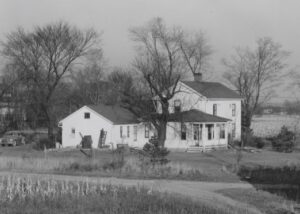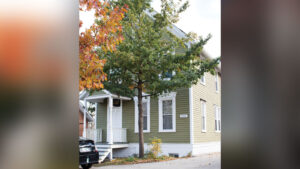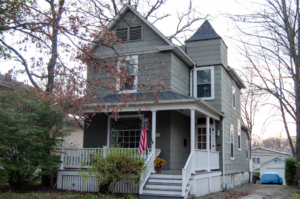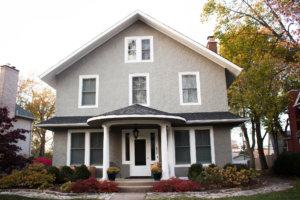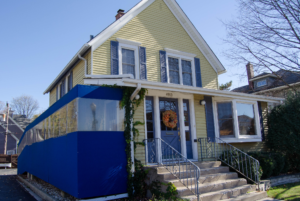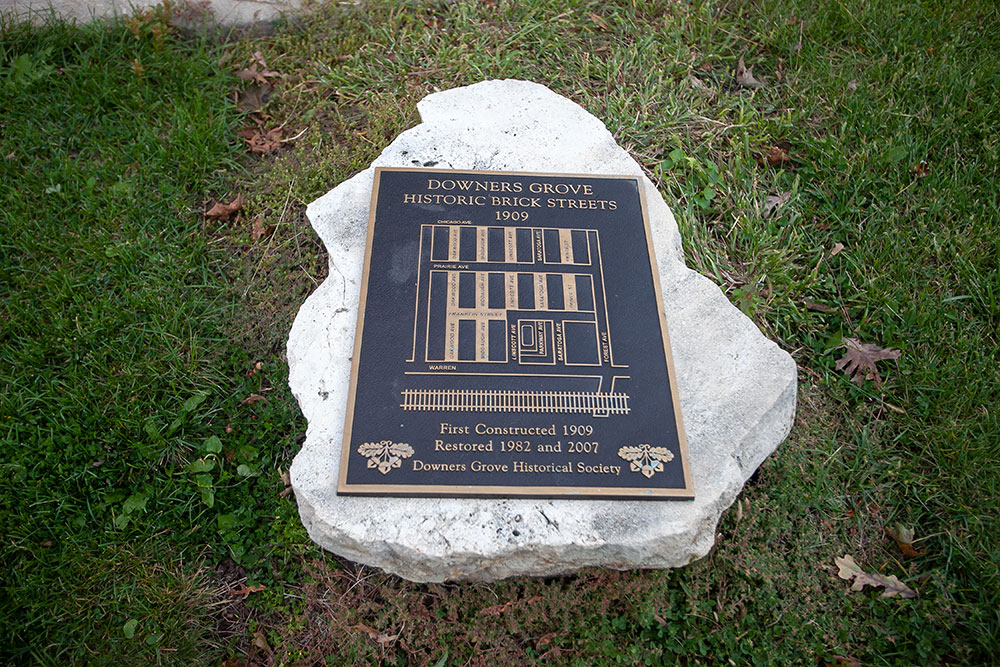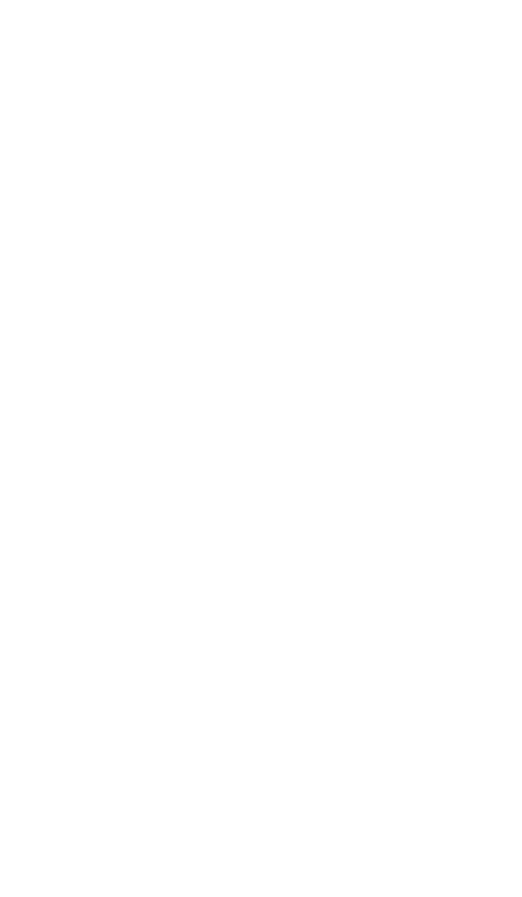The McVean house was built in 1895 for John and Leona McVean. This Centennial Home is part of the Straube Subdivision. It is a Victorian Home with 4” clapboard and limestone block foundation. It has unique knee closets, tandem bedrooms, yellow pine molding, 9 foot ceilings and a turret. The house has a total of 6 rooms. It also has its original horse barn with hayloft that is now used as a garage.
In 2023, an addition was planned for the back of the house. During the actual construction,the front of the house was demolished and rebuilt in the same style as the original front. The exist foundation was retained. A few years earlier, the original barn was replaced with a two story barn.


