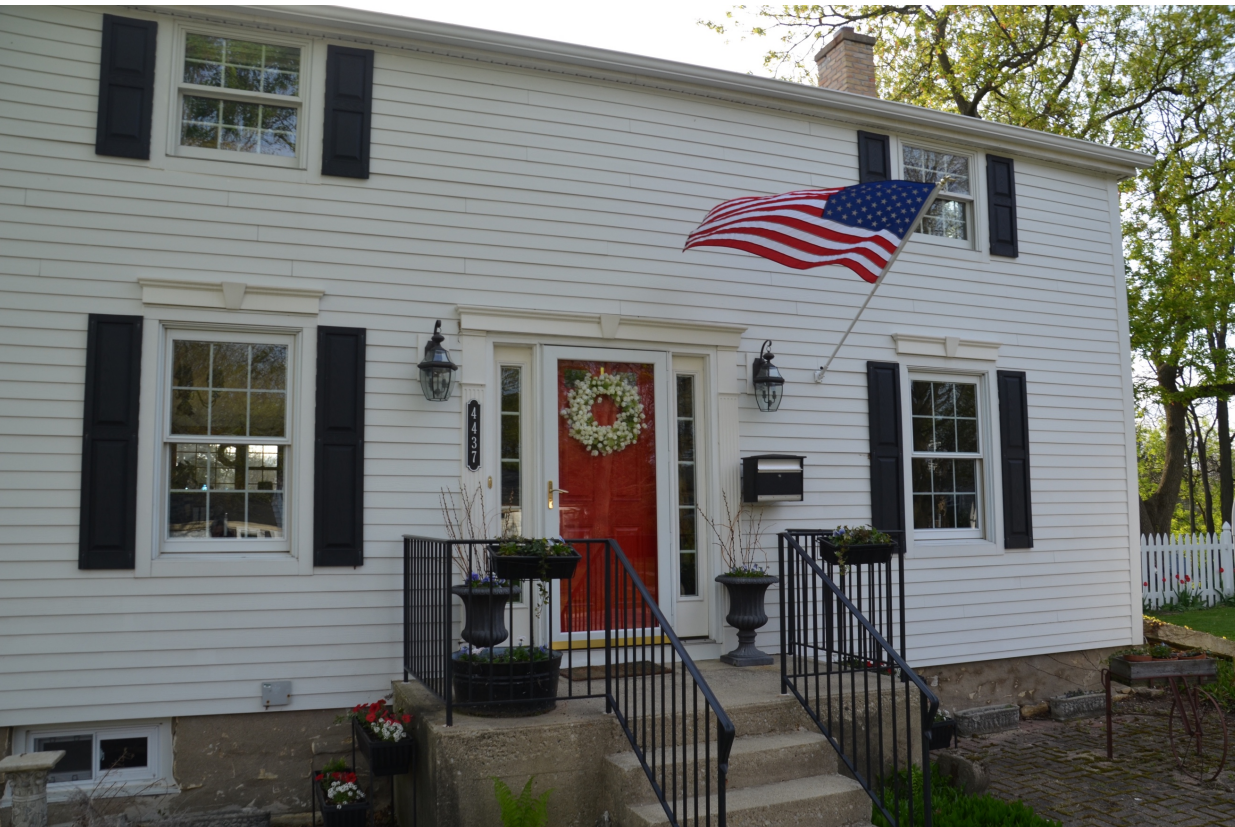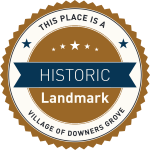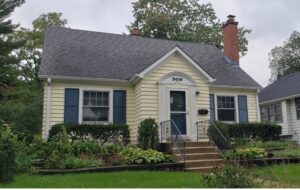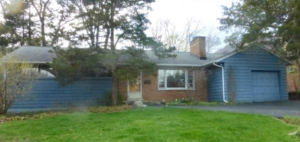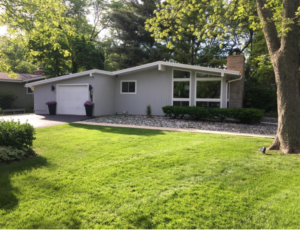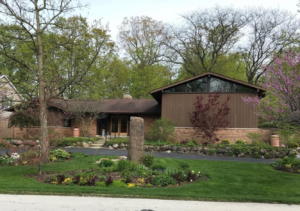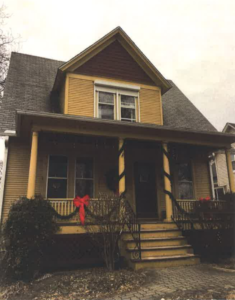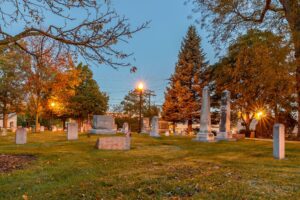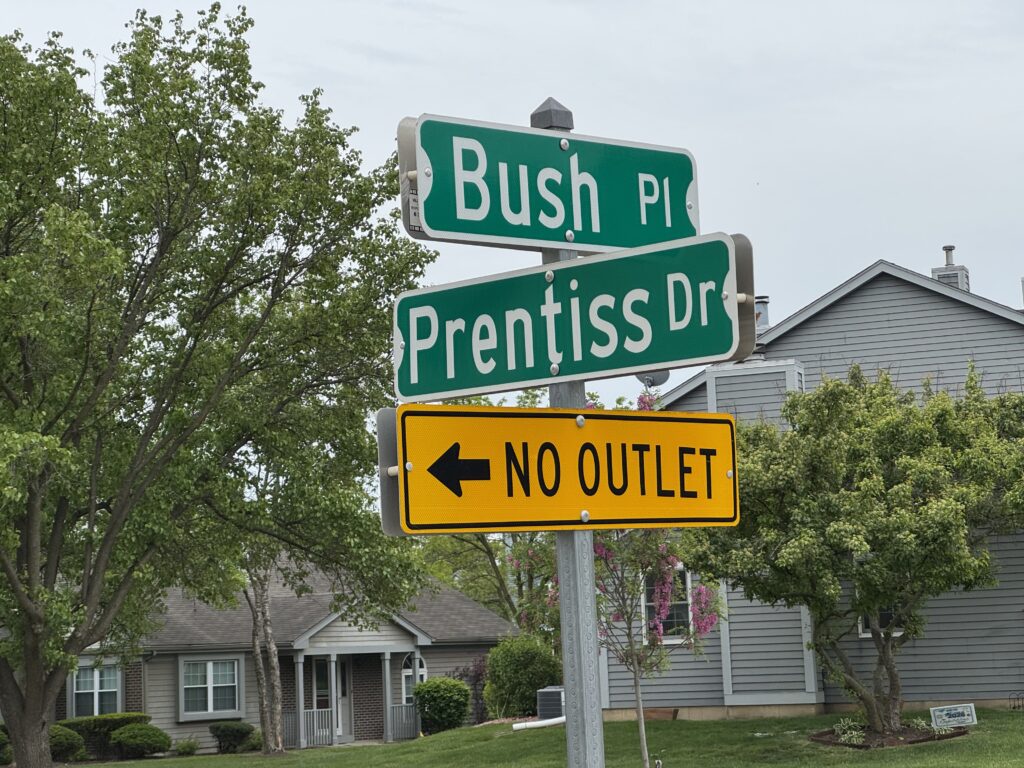This landmarked American Greek Revival home is one of the oldest homes in Downers Grove. This home was built by Pierce Downer (1782 – 1863), founder and first settler of the Village of Downers Grove and the Downers Grove Township. He arrived in the area, now called Downers Grove, in 1832 and camped alone in the grove of oak trees. He staked his claim to the surrounding 160 acres of prairie and timberland, and completed a log cabin on his land by the winter of 1832. The Pierce Downer house was built in the early 1840s. The original 160 acres of the Downer farm and the house remained in the family for 92 years until the farm passed out of the family and was reduced to 83 acres. On August 24, 1924, the area was annexed to Downers Grove.
Pierce Downer was a leader of the early settlers in the grove. With his towering personality and good reputation, he was often made the arbiter of disputes between the settlers. He was an abolitionist, a farmer and an educator. He built the Pierce Downer home on the highest ground of the farmland, south of the Southwestern Plank Road, which is present day Ogden Avenue. The home was a one-story structure with an east facing front door and an attached barn/summer kitchen to the west. After Seeley Avenue was built, the summer kitchen was demolished probably to make way for the road. The orientation of the house changed with the front door moving west towards Seeley Avenue. The angled location of the house is due to the construction of the street occurring after the construction of the house.
The Pierce Downer home is currently situated at its original location on the property. The house over the years has had major renovations, but the overall shape and massing of the original house has been maintained. Best efforts have been made to replace the original materials with similar items such as clapboard siding to maintain the appearance of the home. The rear additions to the house were completed in the 1970s and 1980s. Some of the remaining notable elements of the original home are the exterior basement entrance to the south of the house, stone foundation walls and the hand-hewn timber joist in basement.
For more information, see the Village of Downers Grove Landmarking Resolution for this house.


