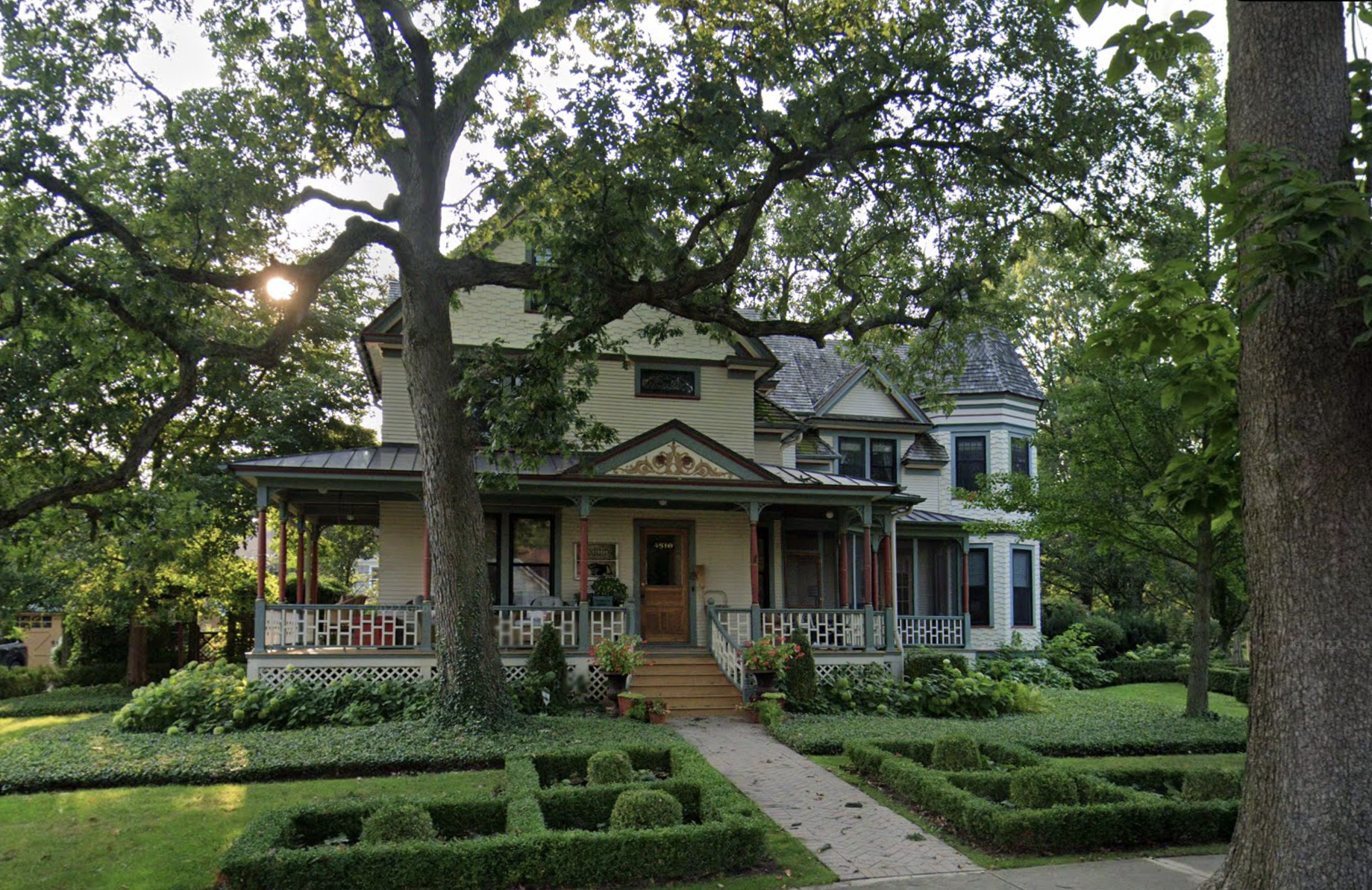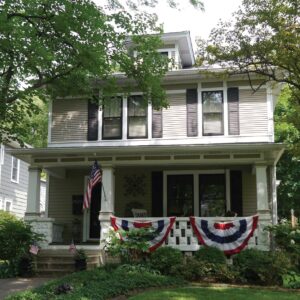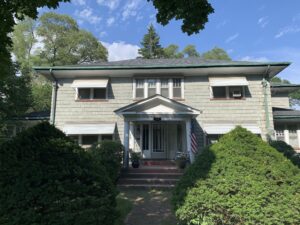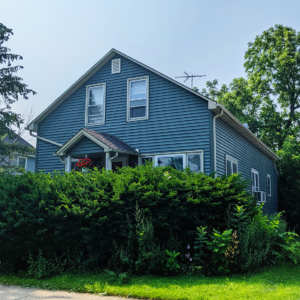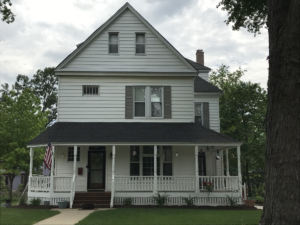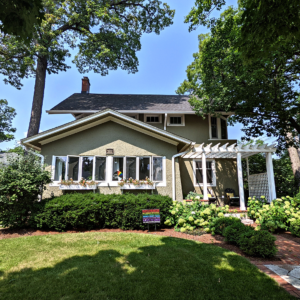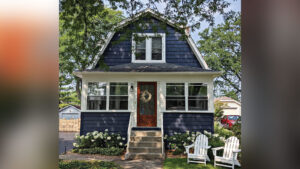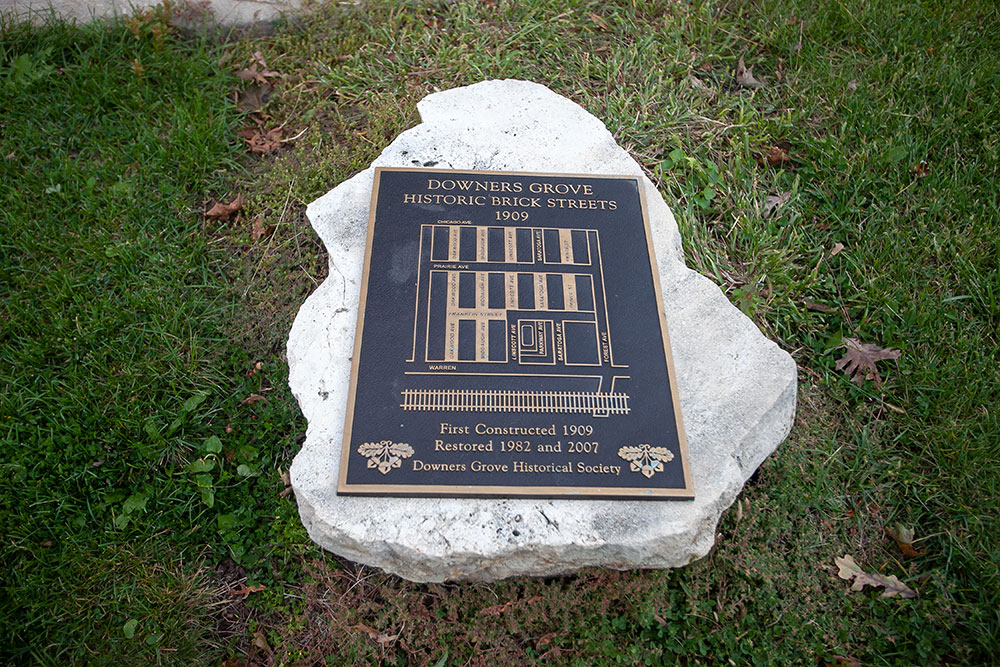This Queen Anne home is located on a large lot in the Prince Subdivision. It is named the for the first owners of the house, Frank and Ann Keiser.
This home is constructed in wood clapboard and shingles in the upper floors. Wide band boards or wood trim mark the change in materials. This asymmetrical building has a steeply pitched & cross gabled roofs. This home has a wrap around porch.
An addition was added to the north side of the house in 2003. Part of the front porch existed but the columns and railings had been replaced with wrought iron. Column & corbel were found under the front porch and were which we had reproduced. Railings and baluster configuration were reproduced from a picture provided by a neighbor to the north. The present porch is larger than the original but the components are identical to the original. Multiple layered asphalt/cut shingle roof were replaced with cedar shingles over the original spaced sheathing.
The interior staircase spindles had been replaced by a fiftyish style but that the originals had a square base. The owners had a very small photo of spindles from which had similar spindles were turned.
The basement exterior walls in original portion of house are limestone. The addition walls are cement clad with limestone to match original portion.
Researched by Chuck Holzen and C. Zaeske


