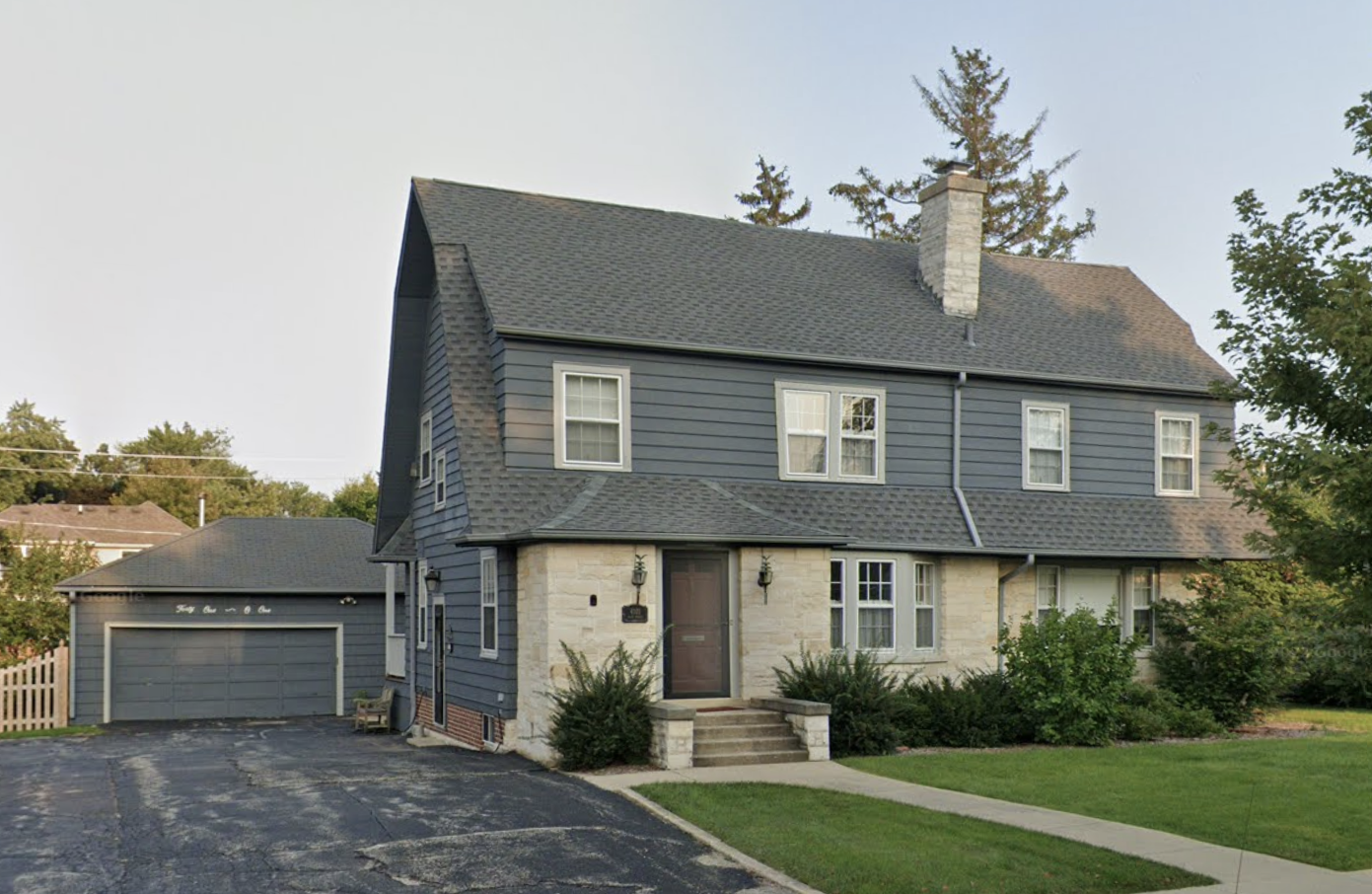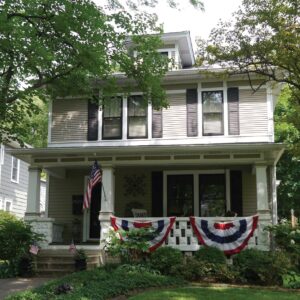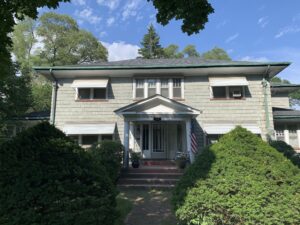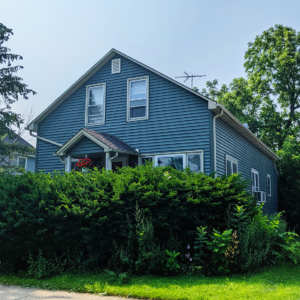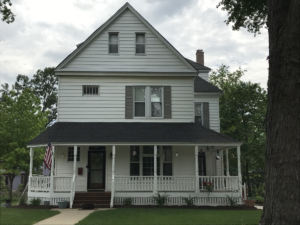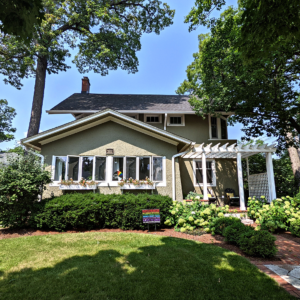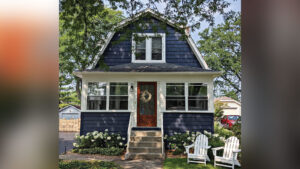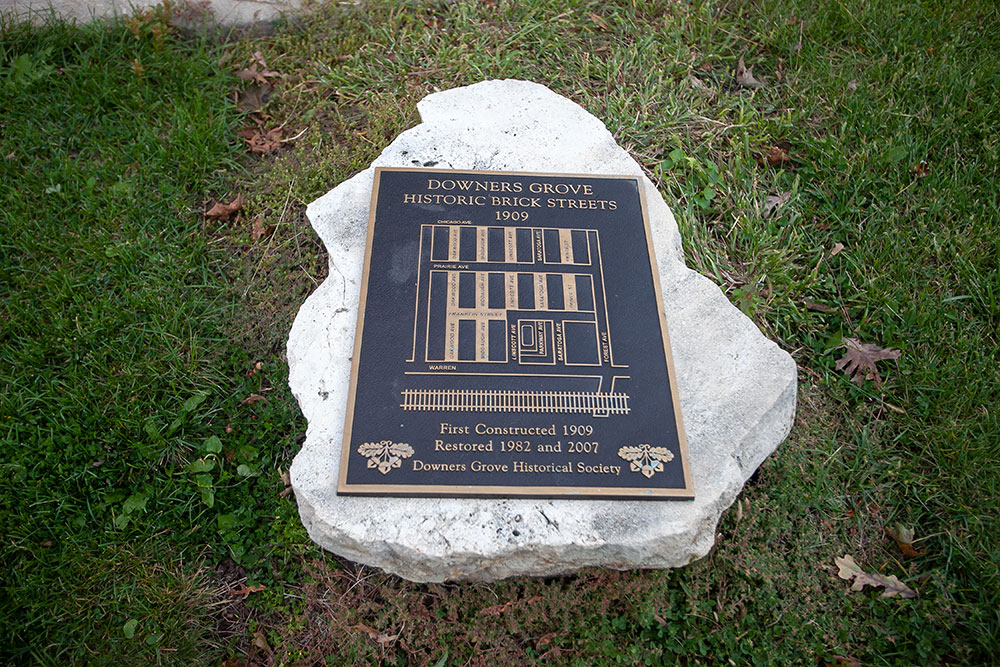This Dutch Colonial home features is a two story building with a gambrel roof. Siding is wood clapboard on the upper half of the house with stone on the lower half of the front facade. There is a front door but also a side door
on the driveway. The front door has the porch cover under overhanging eaves from the second story. Windows are multi-light six-over-six. The house also has a shed dormer.
The original house was everything from the chimney north. A major addition added from the chimney south. The owners report the addition was well integrated into the existing structure, making it difficult to identify the exact position of the addition.
J.T. Schless was the owner of this house. It would seem his company most likely built this house as he was a prominent builder in town. Among the prominent buildings he built in Downers Grove are The Tivoli Theatre and The Century of Progress House on Maple Avenue.
The J.T. and Dorothy Schless raised their family in this home. They lived in the home from 1930 to 1955. Although the names on the deed when the land was first purchased are the McLouth’s, Dorothy Schless’ parents, the 1930 & 1940 U. S. Census shows J.T. Schless living at this address. His name never appears on a deed. The next deed, recorded about 10 days after the purchase, shows transfer of ownership to Dorothy Schless.
Research by Chuck Holtzen & Lois Sterba.


